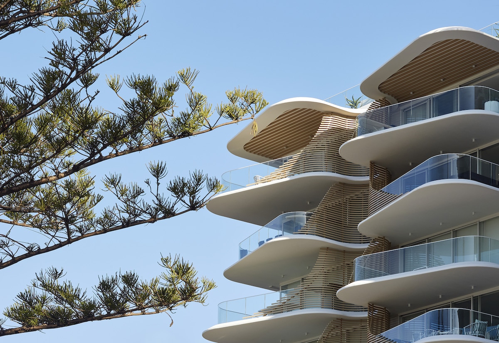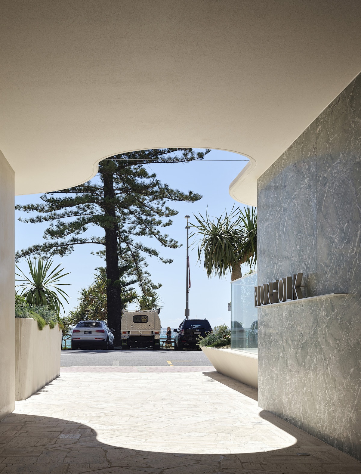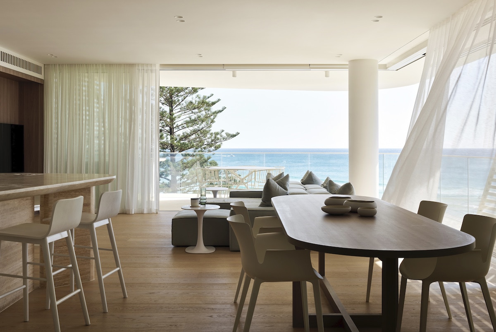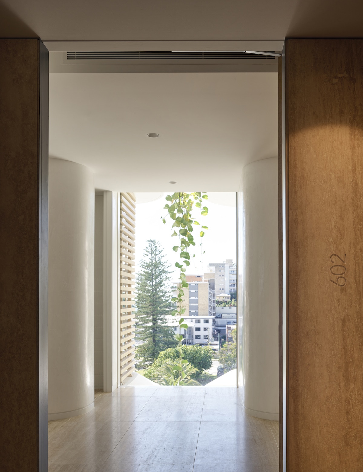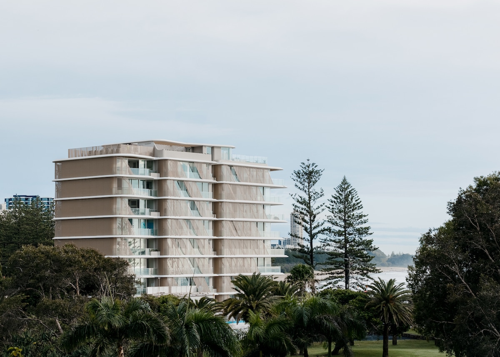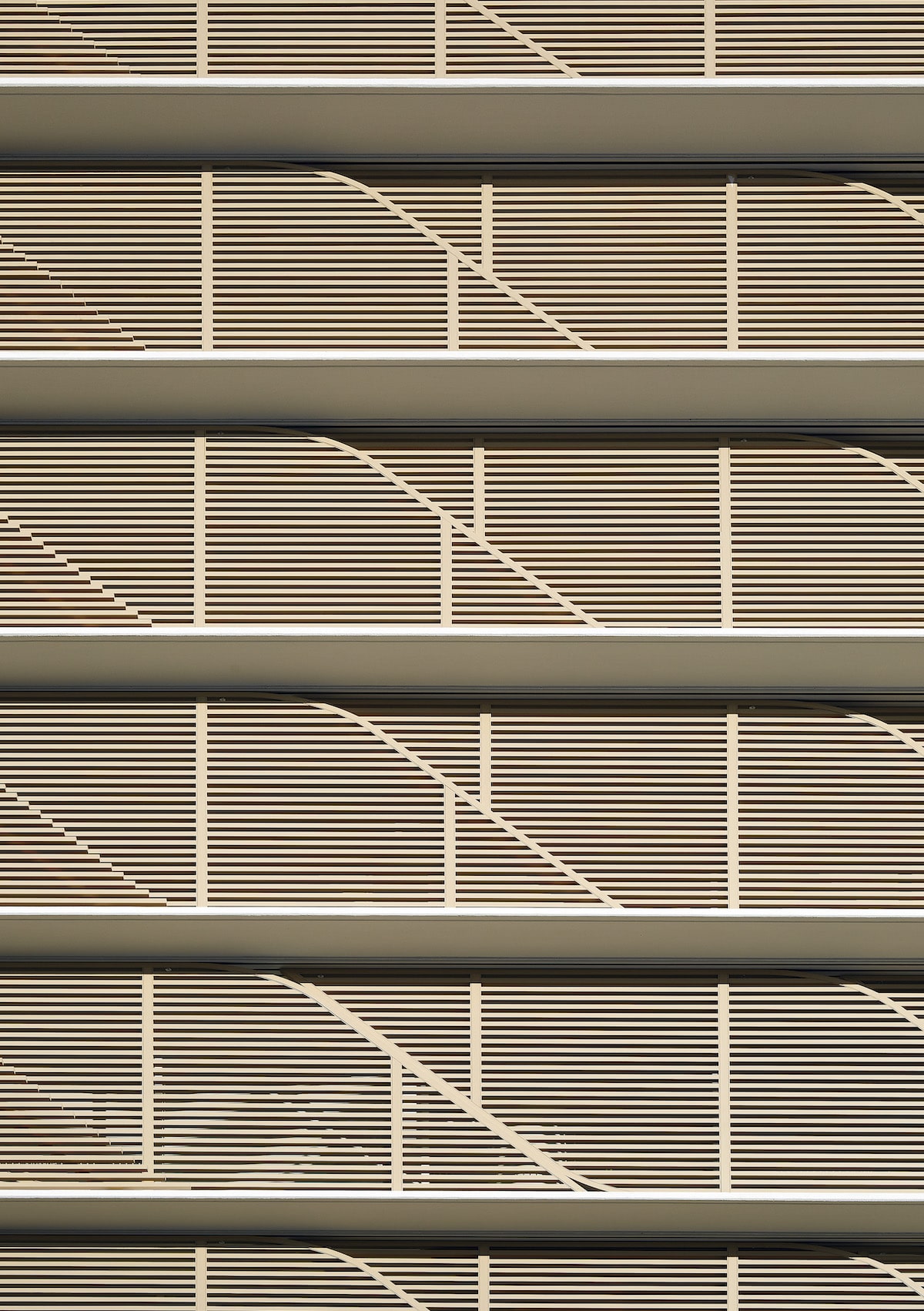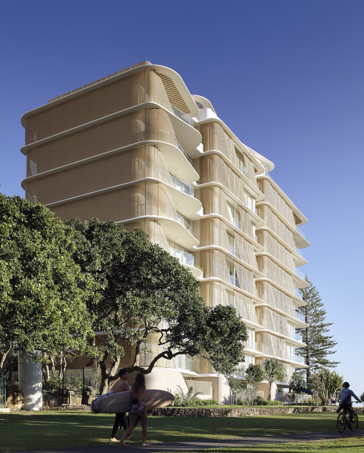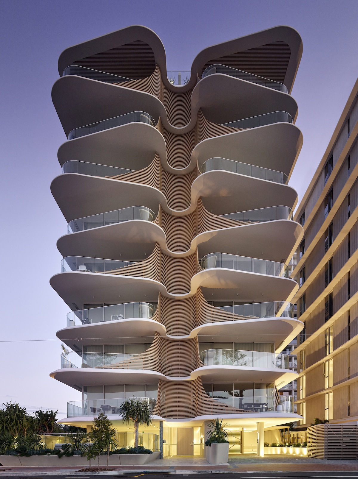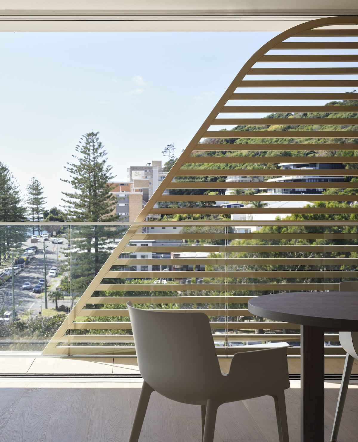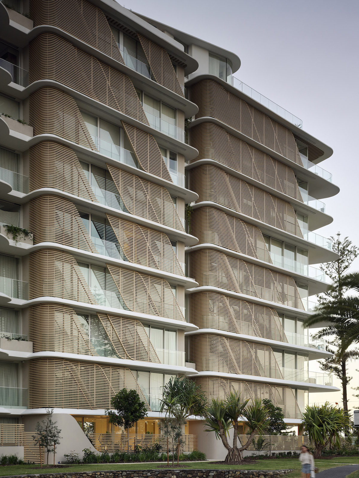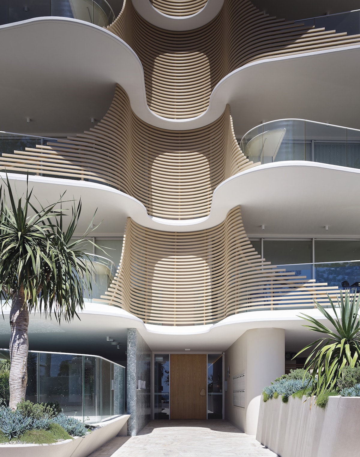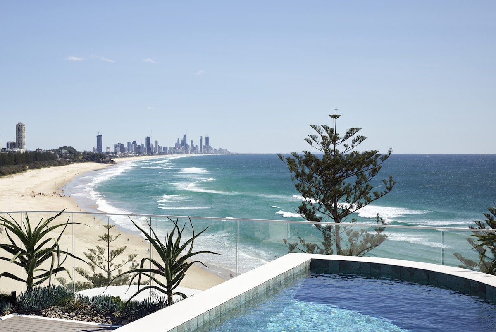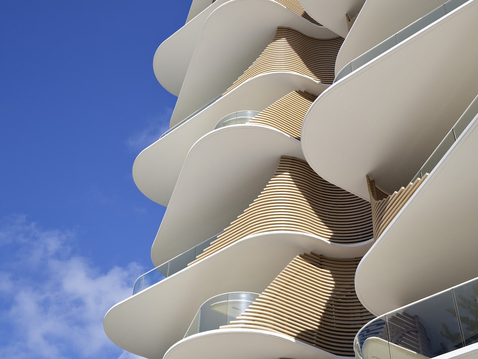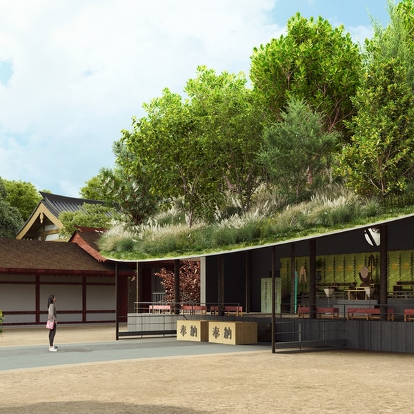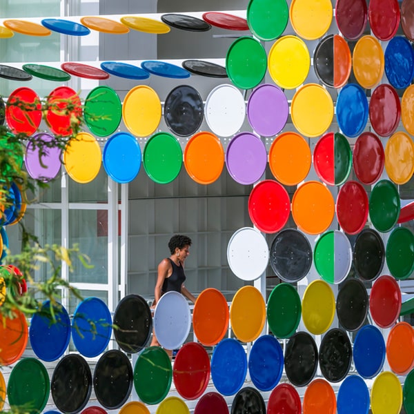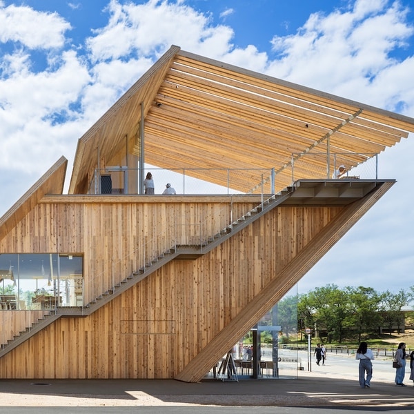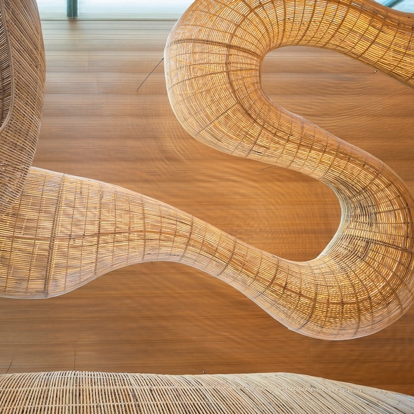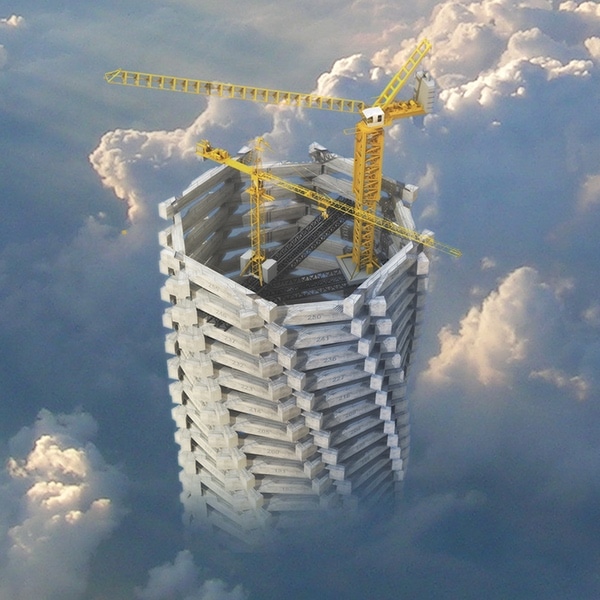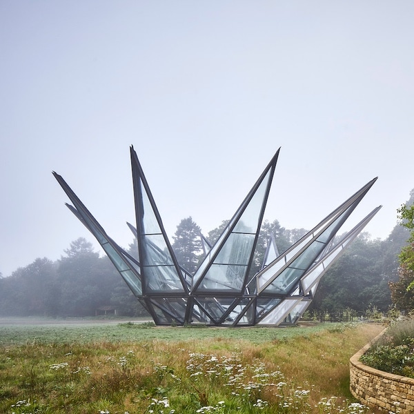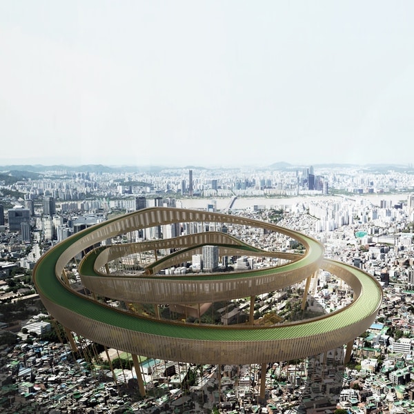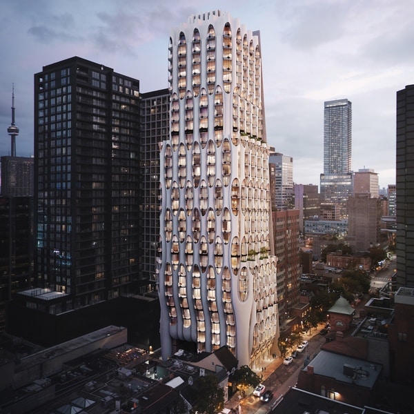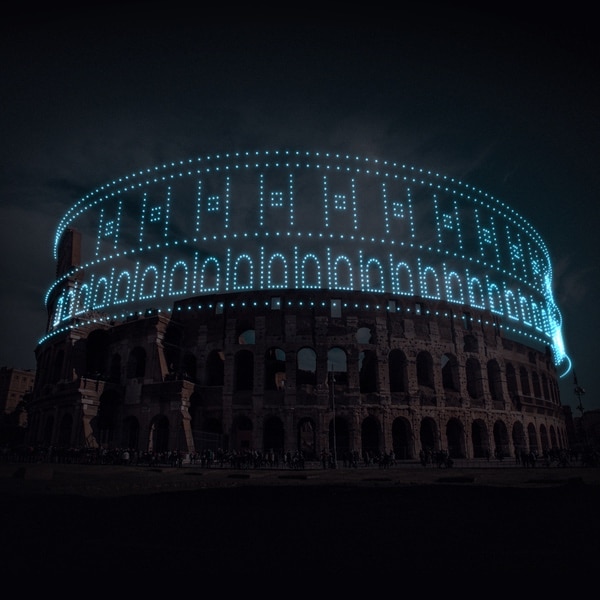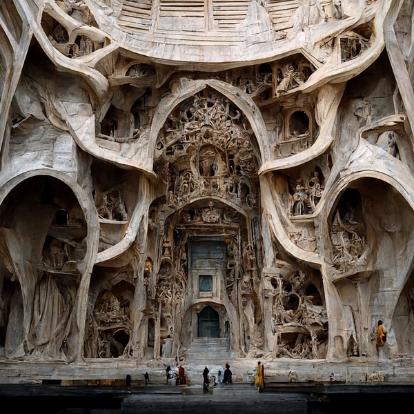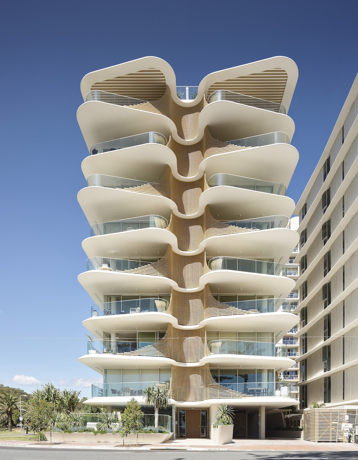
The new 10-story residential tower, Norfolk, by Koichi Takada Architects is a perfect example of biomimcry in architecture. Inspired by the Norfolk Pines near its site of Burleigh Heads on the Australian coast, this structure mimics the organizational logic of the Norfolk pinecone. The pinecone uses overlapping layers to protect its seeds within. In the same way, this project uses undulating and oversized floor slabs to provide shade for residents.
The architects utilize other clever methods of naturally cooling the building and reducing solar gain including a slatted screen that slides open and closed whenever needed. “Norfolk’s adaptable architecture suits the changing climate and ever evolving coastal environment, by designing sliding timber screens we’ve heightened the natural softness of the form and provided greater flexibility for each apartment,” says Koichi Takada Architects.
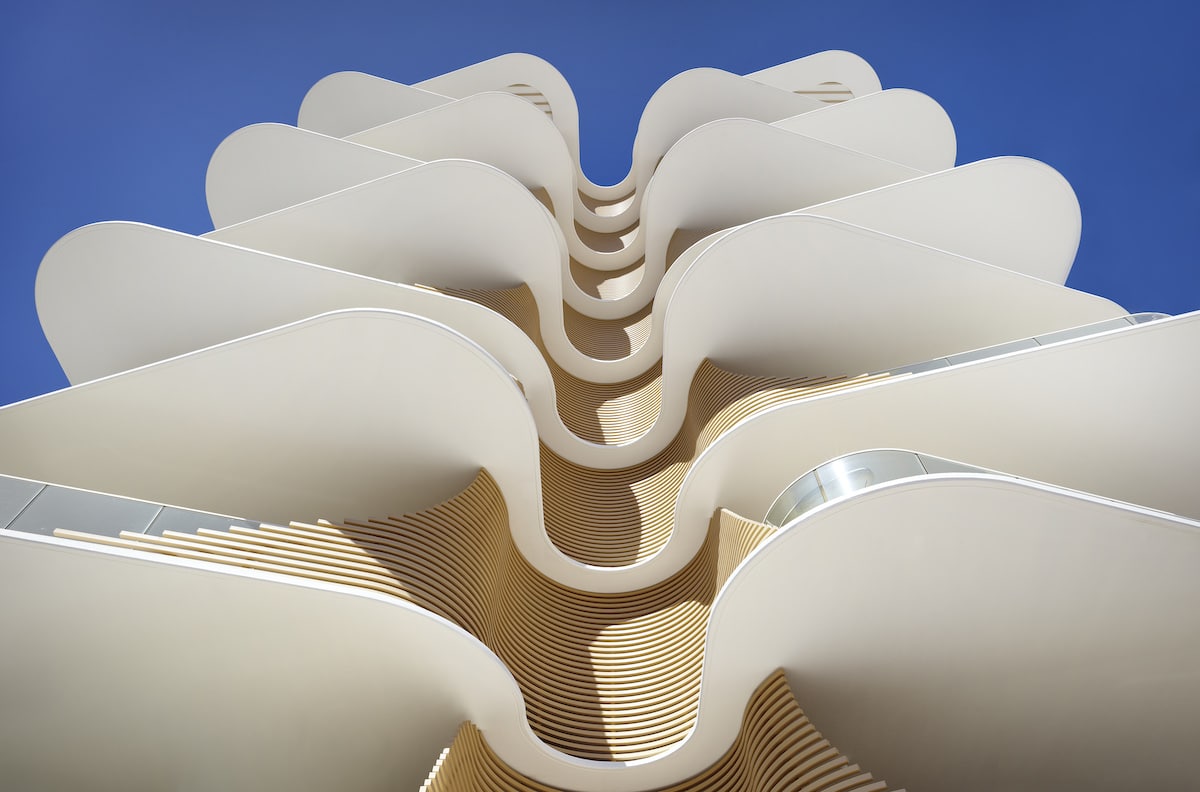
Norfolk includes 15 apartments and two penthouses with private pools on the roof. All residents can enjoy the shared outdoor pool along with other amenities like a gym and sauna. Best of all, each apartment boasts uninterrupted views of the beautiful Australian coastline from their balconies that benefit from the oversized slab above.
The coastal site of the building influenced many aspects of its design, from the light color palette of materials used throughout, to the organic forms and surrounding landscaping. According to Koichi Takada Architects, Norfolk hopes to connect residents with the area and celebrate daily life near the ocean. “The design interacts with nature and is very much about creating breathing space for an incomparable beachfront living experience.”
Norfolk is an elegant residential building that uses oversized slabs to create extra shade.
