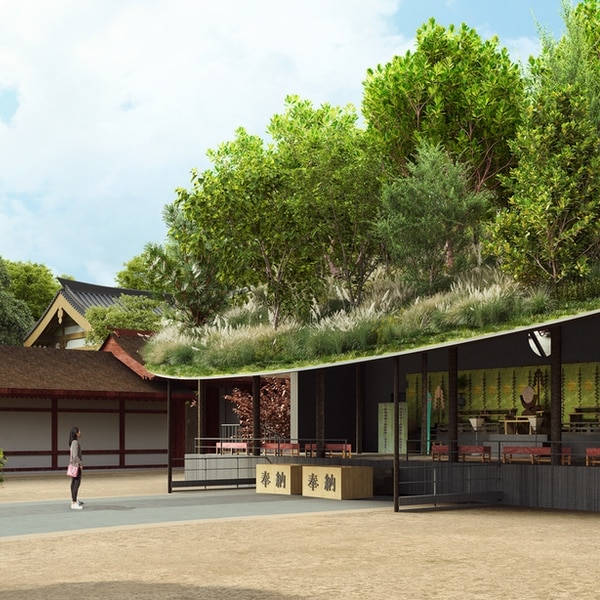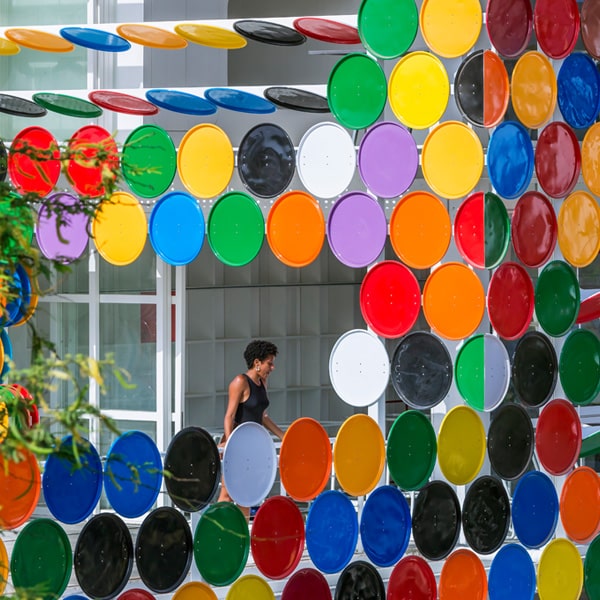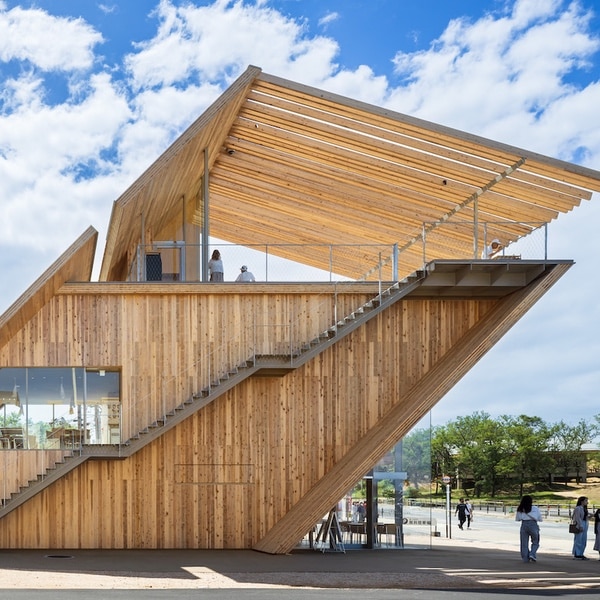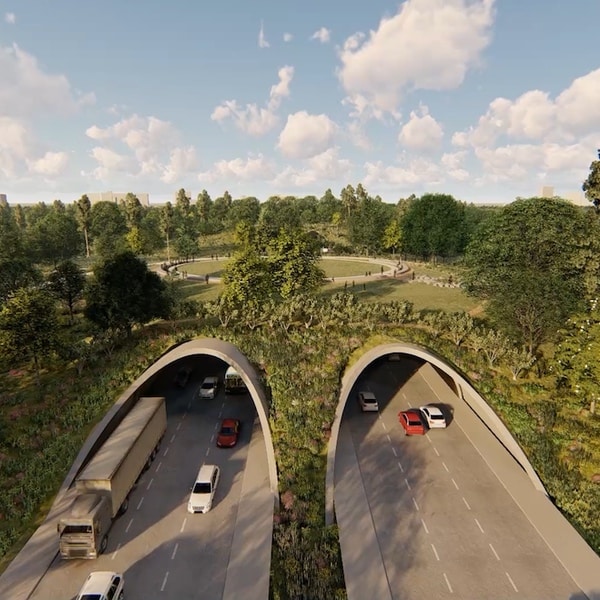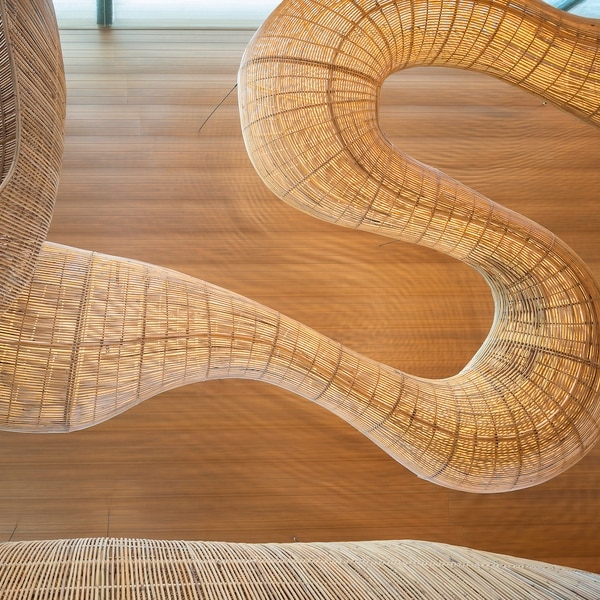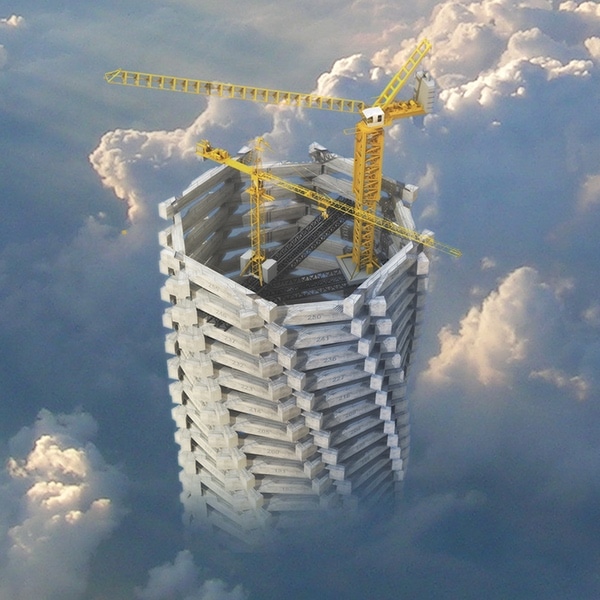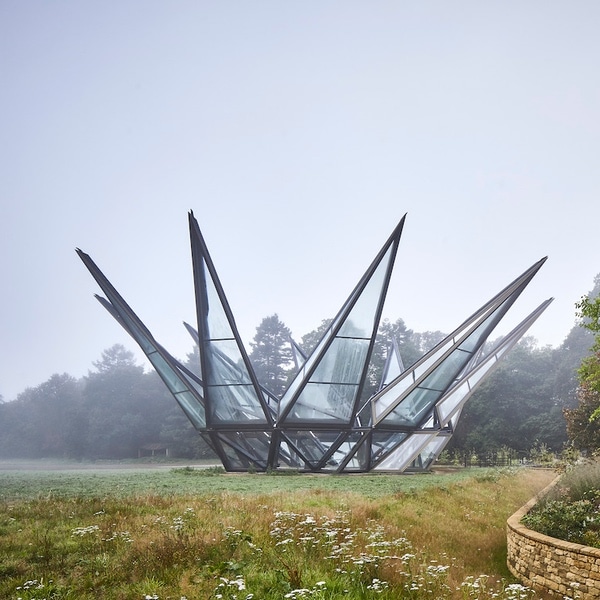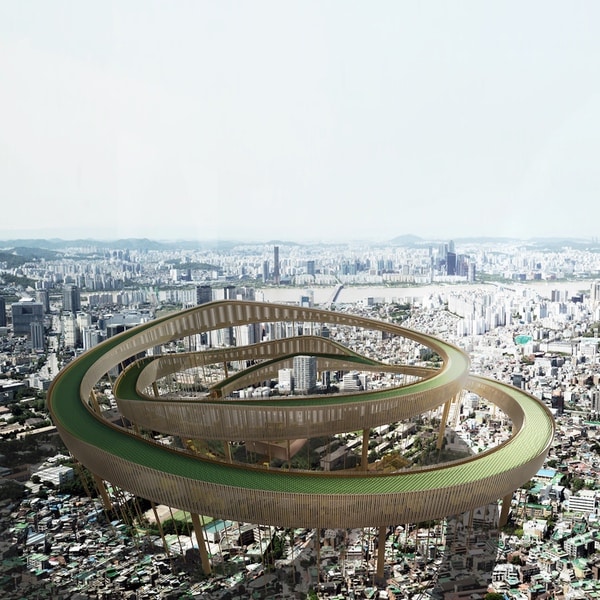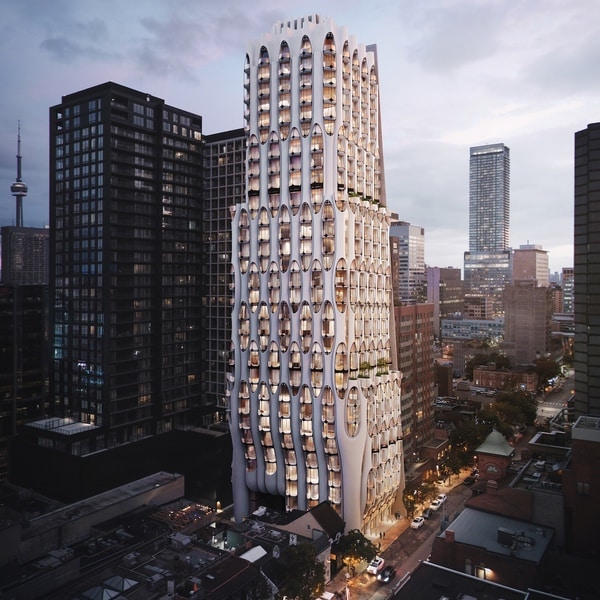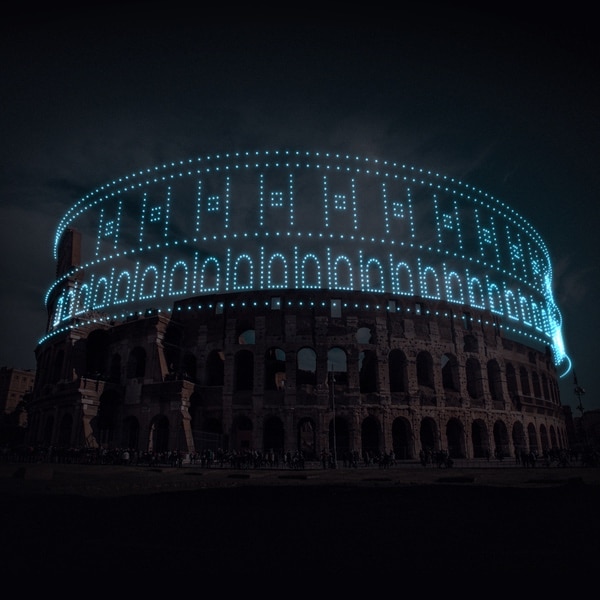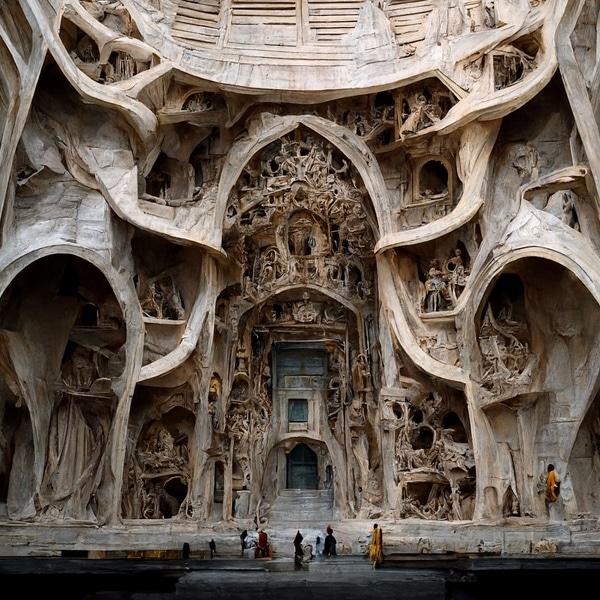The new Westbank San Jose Campus boasts not only incredible contemporary architecture but also a team of starchitects reimagining city life in innovative structures. This California campus was made possible by a partnership with Westbank, Urban Community, Peterson and OPTrust and was commissioned to reinspire the residents of Silicon Valley with beautiful design and nature. “Each of our projects have common themes centered on creating community, bringing nature into the built environment and responding to the climate crisis,” says Westbank.
Architects leading the design work include Bjarke Ingels Group (BIG), Kengo Kuma & Associates (KKA), WRNS Studio, James K.M. Cheng Architects, and Studio Gang. Each team has proposed work that aligns with the Westbank Campus mission of integrating architecture in nature while reimagining urban life.
Keep scrolling to read more about each new design proposal for Westbank’s San Jose Campus.
Aerial view of Westbank Campus (Photo: Westbankj)
The Energy Hub – Bjarke Ingels Group
The Energy Hub by Bjarke Ingels Group (Renderings: Hayes Davidson)
Bjarke Ingels Group will design The Energy Hub, the sister building to Bank of Italy. This project reads as a porous vertical garden broken up by strips of thin wooden balconies from which we can see lush vegetation peeking through.
The Energy Hub is designed in zones carefully planned to encourage great interaction with the city. The building features an open area at the base which acts as a covered public space connected to retail areas on the first level. Residential programming is planned for the following areas, with the opening allowing plenty of natural light to enter the residences. The dense upper floors are used for office spaces in order to maximize the floor area and the views of the city.
The Energy Hub by Bjarke Ingels Group (Renderings: Hayes Davidson)
The Energy Hub by Bjarke Ingels Group (Renderings: Hayes Davidson)
Park Habitat – Kengo Kuma & Associates
Park Habitat by Kengo Kuma & Associates (Renderings: Hayes Davidson, Tandem)
Located on 180 Park Ave, Kengo Kuma & Associates’ (KKA) Park Habitat is a multi-use project featuring much-needed residential and workspace programs. KKA uses the idea of a tree trunk covered in moss to introduce greenery to the project. The building skin includes a screening system with room for plant life. Users can appreciate nature without leaving the building, helping to blur the line between nature and city.
The integration of green spaces is carefully considered to align with the functional needs of the project. Using a modular system, KKA designs each vertical garden to work with the dimensions, lighting conditions, and views of each working area. In this way, a common office space is completed with an accompanying garden.
Park Habitat by Kengo Kuma & Associates (Renderings: Hayes Davidson, Tandem)
Park Habitat by Kengo Kuma & Associates (Renderings: Hayes Davidson, Tandem)
Bank of Italy – Bjarke Ingels Group
Bank of Italy by Bjarke Ingels Group (Renderings: Hayes Davidson)
The Bank of Italy proposal for Westbank is an especially unique addition to the campus. Bjarke Ingels Group will adapt the almost 100-year-old Bank of Italy and modernize the interiors. By adapting the building, the designers and Westbank hope to both preserve a piece of history and prevent a higher carbon footprint than if a completely new building was constructed.
The revamped interiors will include plenty of shapes, educational programs, a cultural center, and even workspaces. Aside from exciting new uses for the historic bank, BIG has also designed a series of workspaces added to one façade of the bank. These spaces include stacked workspaces with dramatic cantilevers and are covered in lush plant life.
Bank of Italy by Bjarke Ingels Group (Renderings: Hayes Davidson)
Bank of Italy by Bjarke Ingels Group (Renderings: Hayes Davidson)
Bank of Italy by Bjarke Ingels Group (Renderings: Hayes Davidson)
Bank of Italy by Bjarke Ingels Group (Renderings: Hayes Davidson)
Bank of Italy by Bjarke Ingels Group (Renderings: Hayes Davidson)
Bank of Italy by Bjarke Ingels Group (Renderings: Hayes Davidson)
Bank of Italy by Bjarke Ingels Group (Renderings: Hayes Davidson)
The Orchard Residences – WRNS Studio
The Orchard Residences by James K.M. Cheng Architects (Renderings: Tandem)
Orchard Residences by WRNS Studio is one part of Westbank San Jose Campus’ Orchard project. The architects worked with James K. M. Cheng Architects to coordinate both the residences and workspace portions of Orchard. This site will introduce new apartments to the bustling SOFA Arts District. The title of Orchard has some cultural significance to San Jose—it remembers the agriculture that was once so critical to the area. The concept of Orchard honors it in memory but also replaces the agriculture that was displaced by the construction of the new project by adding it onto the façades and roof garden.
The Orchard Workspaces – James K.M. Cheng Architects
The Orchard Workspace by WRNS Studio (Renderings: Tandem)
The second section of Westbank Campus’ Orchard will be designed by James K. M. Cheng Architects to introduce more workspaces to the area. The architects worked with WRNS Studio to coordinate both the residences and workspace portions of Orchard. For this larger section of the project, the architects designed two towers connected by an elevated podium of public programs and shared amenities including a publicly accessible theater on the roof of the elevated podium.
Like most of the projects in Westbank’s San Jose Campus, these buildings are dominated by overflowing areas of plant life that help the massive buildings feel more open and porous. These green areas can be accessed by the workers using these contemporary office spaces and they can be enjoyed by the public using the beautiful shared plaza.
Arbor – Studio Gang
Arbor by Studio Gang (Renderings: Aesthetica)
The design of Arbor by Studio Gang uses materiality to best meet the design goals set by Westbank. True to its name, Arbor features mainly mass timber and celebrates the material in a modular system of framed boxes with aesthetic screening. The designers describe that this material includes benefits such as a faster construction time, better seismic protection, and more. The wood framing also helps to reinforce the positive design intentions of connecting city dwellers to the natural world.
Arbor by Studio Gang (Renderings: Aesthetica)
Arbor by Studio Gang (Renderings: Aesthetica)
Arbor by Studio Gang (Renderings: Aesthetica)
Arbor by Studio Gang (Renderings: Aesthetica)


































































